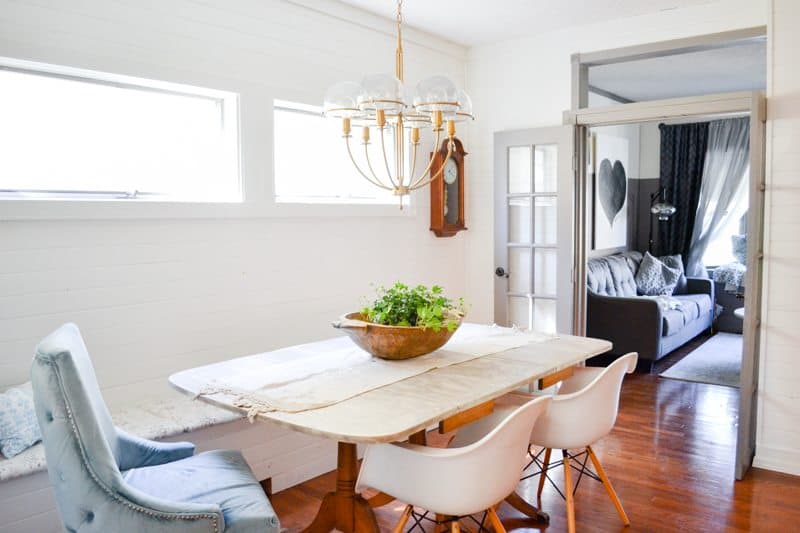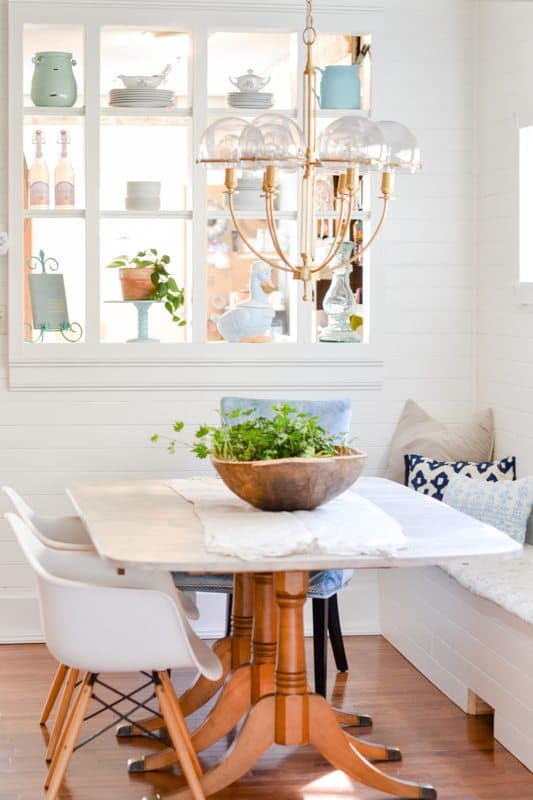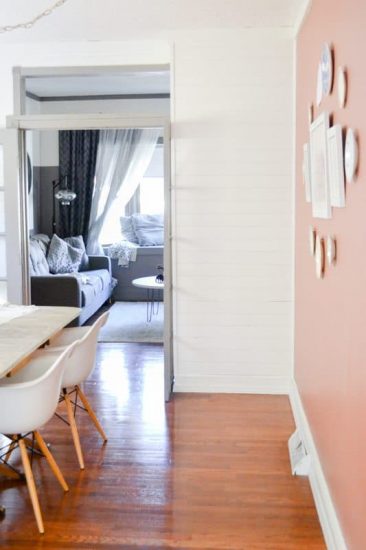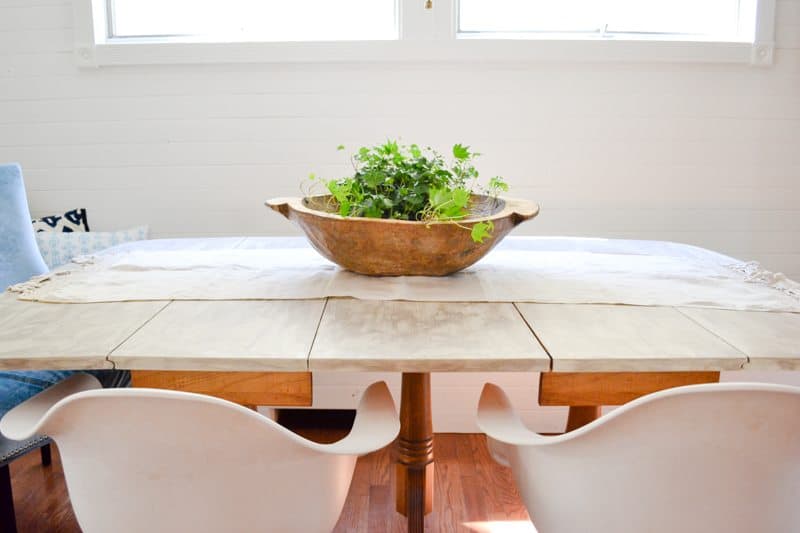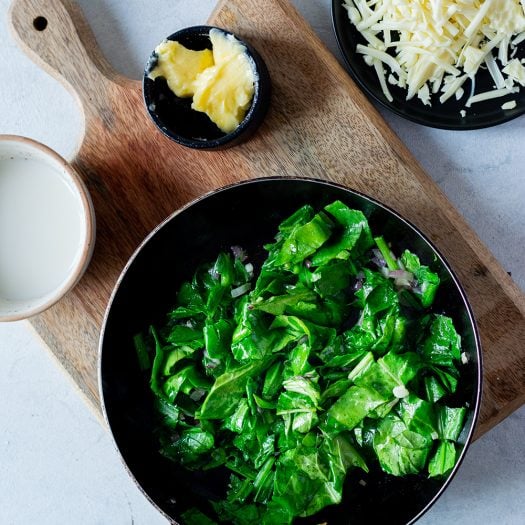We were happy to use Sherwin-Williams product at no-cost in exchange for telling you about their great product. All opinions are our own. And we truly love and use Sherwin-Williams paint on a regular basis. Find our full disclosure here.
The latest project of the 1880-year-old home in MN has been the small dining room. Or lack thereof, we should say. It isn’t a surprise that a small home is lacking in some of the basics of spaces. It is to be expected. But what was annoying about this particular 1880 home was that it had a completely unusable and random room and yet no proper dining room. In a small home, there shouldn’t be ANY unusable spaces. None. We set out to turn that random space into a proper dining room.
Don’t get me wrong, the people living here didn’t have children and probably had more space than they needed. This room was lovely for them. For us, however, we need to utilize every square inch. We are trying our darndest to live small and yet comfy. That means being very, very smart with our space.
This room joins the kitchen/entry/laundry room with the living room and stairs. It is a walkway. And incredibly difficult to figure out how best to utilize. We had to keep the flow of the room, remove the cave-like feel it had, and give it back some practicality. (this is the listing photo)
Tip: Figure out what the top problems are in a space and solve those first. The design and decorating will happen. Get the bones of a space figured out first.
Our solution was to turn this room into a dining room banquette and add a pass-thru display wall into the kitchen for added openness. To add back the character this 140-year-old room would have had we added planking to the walls, beefed up the trim a bit, and painted everything in a beautiful Alabaster White from Sherwin-Williams. The living room has the trim done in Dovetail from Sherwin-Williams and we continued that into this room on the french doors and added transom window (we added that when we updated the living room right after moving in September 2016). We kept the paint on the walls in a matte finish to absorb light and keep the space feeling warm and old. The trim, however, has a nice sheen to it and grabs your attention. Which we think is perfect. Adding the transom above the french doors made those doors feel original to the home and absolutely stunning…they deserve attention!
This is the listing photo of the kitchen looking into the “dining room” before we opened it up. Although we don’t have any photo’s from this side, yet (140-year-old nastiness isn’t photo appropriate), you can imagine how amazing it has been to open that wall up to the dining room which then flows into the living room. It has done a great job of keeping the charm and separateness you expect from the older homes with boxy rooms and still gives us a bit of spaciousness and open floor concept that modern homes are fabulous for.
Tip: The open shelving we built between the kitchen and dining room makes use of the space between the studs and didn’t require us to add load-bearing headers or anything difficult. Small homes can make great use of the space between studs for all sorts of purposes!
We built the bench across the entire wall using simple 2 by 4’s and then covering it in the same planking that is on the wall. This allows the bench to blend in nicely and give a greater sense of spaciousness to the room. We also built the bench with removable tops for storage. We gained an awful lot of hidden storage in those seats! The cushions are simply foam and fabric wrapped around the boards and stapled on the underside.
Tip: Small seating areas should always employ a bench or two! Benches can easily be pushed under a table, seat more people, and be pushed right up against a wall. They are versatile and always a great option for dining spaces that are smaller. Or…for families that never have the same number of people for meals.
It took a bit of time and looking to come across a dining room table that did what we asked of it. We wanted it to expand in multiple ways (this one has drop-leaves AND an extra leaf), have legs that weren’t bulky, and have rounded table edges (so that you wouldn’t hit your hip when walking from the living room to the kitchen). I also knew that it would not be necessary to purchase a table because they are easily found at garage sales, thrift stores, and more. After a few months of waiting, we found this table for $40. I gave it a bit of a refresher and am quite happy with how well she fits. In all the photo’s today, the leaf isn’t in the table. This little dining room has held well over 9 people, already. And that wasn’t on purpose, simply everyone gathering. We know we could seat 8 for dinner comfortably.
We installed a new light in an interesting yet vintage design using a swag hook to move the placing to over the dining room table. It is a bit difficult to see, in these photo’s but we added an accent wall of my collected antique plates on a beautiful rose color paint that was hand-mixed for me by Sherwin Williams. This paint has a glossy finish to reflect the light from the windows and allow for easy washing (people are forever dragging their hands along it when they walk by).
This room is a good example of how much function and beauty you can pack into a small space if you take the time to think through function, design, and get a little creative.
How much did this cost us? Well, start to finish…about $1000.00. Not even joking. That includes the cost of any materials that were given by brands. That planking on the wall was the most expensive, by far. This room was made up of hard labor more than anything. By us. During the wee hours of the morning :). But gosh are we happy with the results! We are slowly starting to give back this 1880’s home her vintage character. And it feels good!

